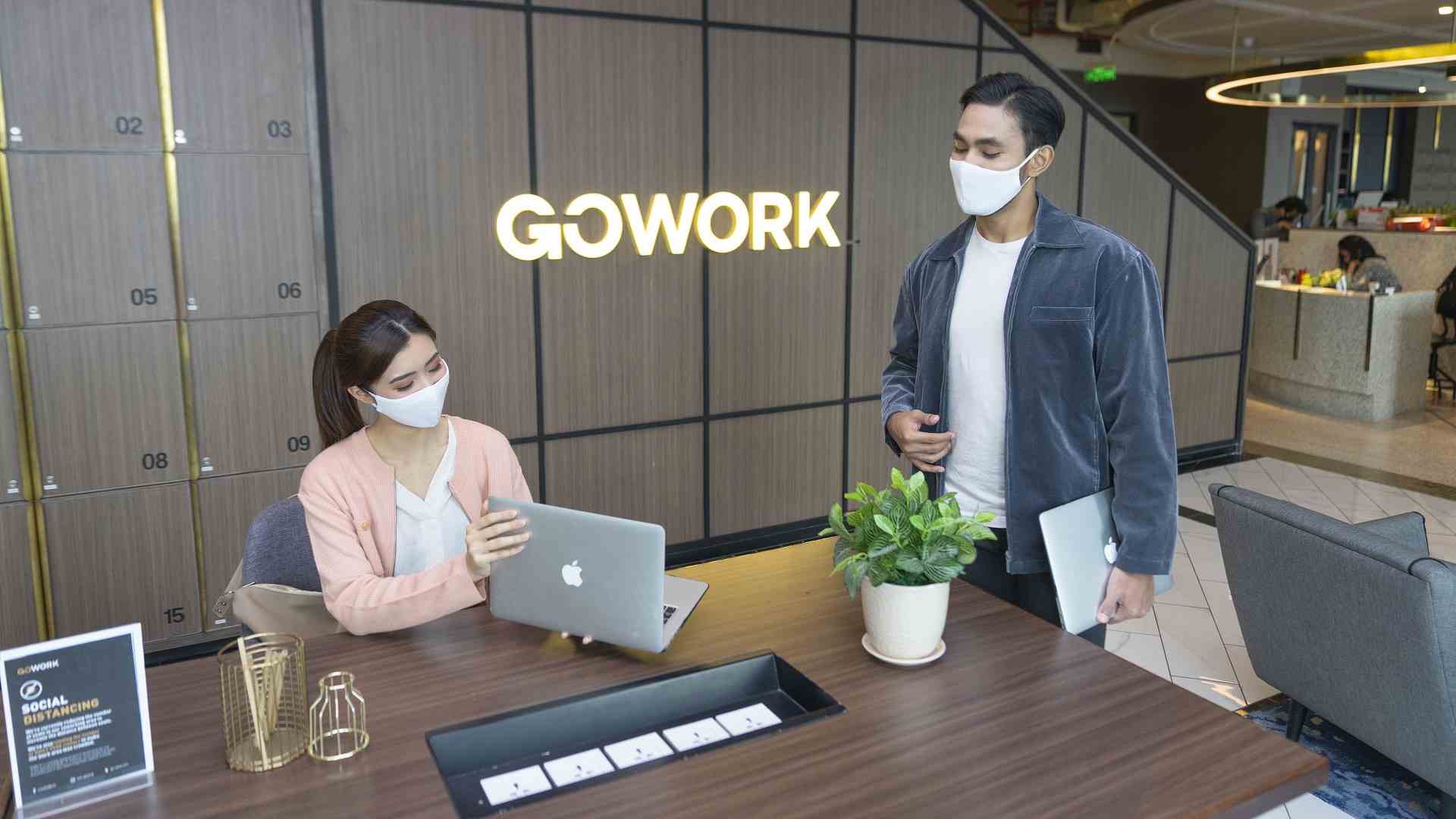How to De-densify Your Office Space Effectively
March 25, 2021

Before 2021, the shared workspace scene measures workplace footprint efficiency by how many employees can one fit in the workspace. The open workspace lets employees bump shoulders and co-create and collaborate freely without any restrictions. Sharing as many square feet as possible was the trend.
However, as the need for WFH came and went, the call to return to the office heralds a new trend to suit safety and health requirements for office spaces: de-densification of the workspace.
As a solution to the need to prioritize personal space in the office, de-densification aims to create more than just a safe environment for team members to work in, but also an efficient work environment overall, by providing flexibility and ownership over an employee’s own schedule.
Now, it begs the question: how can one effectively de-densify their office space? Here are some ways to approach this brand-new office real estate trend.
The big why
Cushman & Wakefield introduced a concept called the “6-feet office” in response to the safety regulations that are now the standard in office spaces everywhere. At its core, the 6-feet office prioritizes the personal space of each team member in a company, ensuring their safety and comfort.
Even though as of today, the workspace model is not yet the golden standard of office design, it epitomizes what the workspace ultimately needs. Since providing more space for each team member could be quite the challenge for companies with limited office space available, it means that reducing the number of people in the space is the next best alternative.
Designing a hybrid workspace
Despite its name, the 6-feet office can’t be designed only by appropriating the titular distance in an already-established traditional open office space. What underlines this office design is the infrastructure that’s built to support the logistics of being able to fit more than what the space provides.
What this entails is that you are about to design a hybrid office space. According to BBC, Hybrid Office is all about giving your team the flexibility to work from the location of their own choosing.
Options can range from their own homes to dedicated coworking spaces. However, that doesn’t mean that they no longer have a home in the HQ. Hybrid spaces provide plug-and-work workspaces that the team could use when they are required or choose to work from the home office.
When designing a hybrid office, the first thing to consider is the possibility of decentralizing your office. Since as much as half of your employees will effectively lose their dedicated workspace, you’ll need to set up flexible options for your out-of-office team members.
Next, you’ll need to set up a proper infrastructure for your hybrid office–both digital and physical. Fortunately for us, a year’s worth of technology and tools advancement has got us covered.
In order to have a robust digital work environment, you’ll need to set up workspaces supported by cloud technology and various platforms. Scheduling workflow and communication channels should always be your number one priority here, as it has been since the WFH days. Clocking in at the office should be an option instead of a requirement. Keep track of your team’s workflow through online kanban boards, and share work progress through cloud-based data storage and sharing platforms.
In the physical space, the arrangement of furniture becomes a priority. Not only does it can help map the work area of an employee, but also create an easily maneuverable workspace for employees to safely operate in. Spacing out tables and chairs is one thing, but you have to make sure that the properly-distanced office space is also comfortable and efficient. Empty spaces can easily be filled with greeneries and quality-of-life features, such as water dispensers and printing machines.
All these, without the hassle
Now that there are plenty of items in your office transformation project checklist, how do you find the time to properly execute the plan without disrupting the flow of work?
GoWork has the perfect solution for you.
Our enterprise solutions plan will take care of designing the layout of your future office, fitting it out with the proper furniture, and setting up the infrastructure for the office for you. Our end-to-end enterprise solution is equipped to deliver you tailored office spaces with preferential rates in choice locations.
Looking to learn more about how you can start planning your future office? Check out our Enterprise Solutions page to learn more about our tailored solutions for your office space needs. Alternatively, the form below will get you in contact with our team members to discuss your perfect future office.

Looking for a more inspiring work environment?
GoWork provides a modern, professional setting with everything you need to succeed!
Related Articles

Dari Ruang Kerja Menuju "Scale-as-a-Service": Vanessa Hendriadi dan GoWork, Masa Depan Infrastruktur Bisnis
April 21, 2025
Dalam dunia bisnis saat ini, fleksibilitas adalah segalanya. Konsep dasar dari "ruang kantor&qu...

Commute Panjang: Musuh Tersembunyi Produktivitas & Kebahagiaan Karyawan?
March 19, 2024
Di era modern ini, mobilitas menjadi kunci utama dalam kehidupan sehari-hari. Bagi banyak orang, per...
GoWork Plaza Indonesia Opening x HALUU
December 18, 2018
Marak Virtual Office di tahun 2023? Cari Tahu Pengertian, Keuntungan, dan Cara Mendapatkannya
December 26, 2022
Menentukan Denah Rental Office Paling Efisien dan Efektif
September 11, 2020
Looking to Rent an Office Space? We Got You Covered!
July 11, 2019
